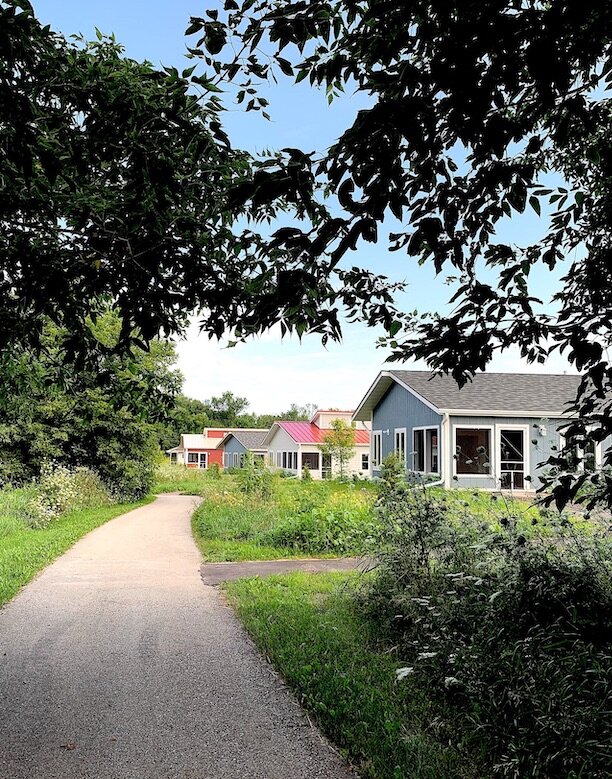
Louis Wasserman & Associates

Abbott Hill House, a labor of love




Elder Housing for Oneida Nation, Oneida WI
In a community where the elders are esteemed and cared for, these residential units are intended to house tribal elders, many of whom return to the reservation as they age in place.
Architecture is used to assist in integrating the elders into their community while communing with friends and family in a conducive and comfortable physical setting with dignity.

A large estate with a master plan
Lake Geneva, WI
The Gentle Home
This home for a young family of five in southern Wisconsin was designed to sit gently on its 80 acres to the benefit of separately zoned functions, great views, prime solar and wind orientation, and 21st century energy economies. Geothermal heating and cooling compliments a vent chimney that does double duty as the circulation core.
A historic gem, a contemporary kitchen, Port Washington, WI
We updated this prominent 19th Century gem to better serve it’s modern family. The kitchen was extensively reconfigured to accommodate cutting edge updates, while abutting East and North porches were adapted as year-round living spaces.. Three new historically and aesthetically compatible entries were added, and all mechanical, electric and plumbing were overhauled.

Walk in the Woods, Greenbush, WI
A cottage for a couple, who run marathons the world over, entertain at home and value their solitude…the design concept is "a walk in the woods.”

A home for One, Two or three or five or more in Middleton Hills, WI
A Prairie style home, designed to capture spectacular views, prevailing winds-inside and out, and to be a comfortable home for a modern family, shifting in size.
Night Garden, Milwaukee, WI
A landscape of outdoor rooms compliments a world famous Niedecken interior. We maximized the outdoor spaces for this remarkable home. Major landscape plantings of ground cover, plant material and trees compliment the built pergolas and enclosures to effectively private outdoor space.
River Hills Home, Wisconsin
Knitting together a rich mix of new and existing spaces, the existing residential square footage was doubled with the addition of dining, living and kitchen area, and conversion of original living area into master bedroom and bath.
Garden Homes, Milwaukee, WI
A panelized solution for 22 units of Moderate and Low Income Housing.
As part of our firm’s on-going commitment to great design for all, we designed 22 moderate and low income townhouses.
Our books
In addition to our practice, we’ve researched, written, illustrated several well-received and Amazon best-selling books about historic homes and popular American housing types.











